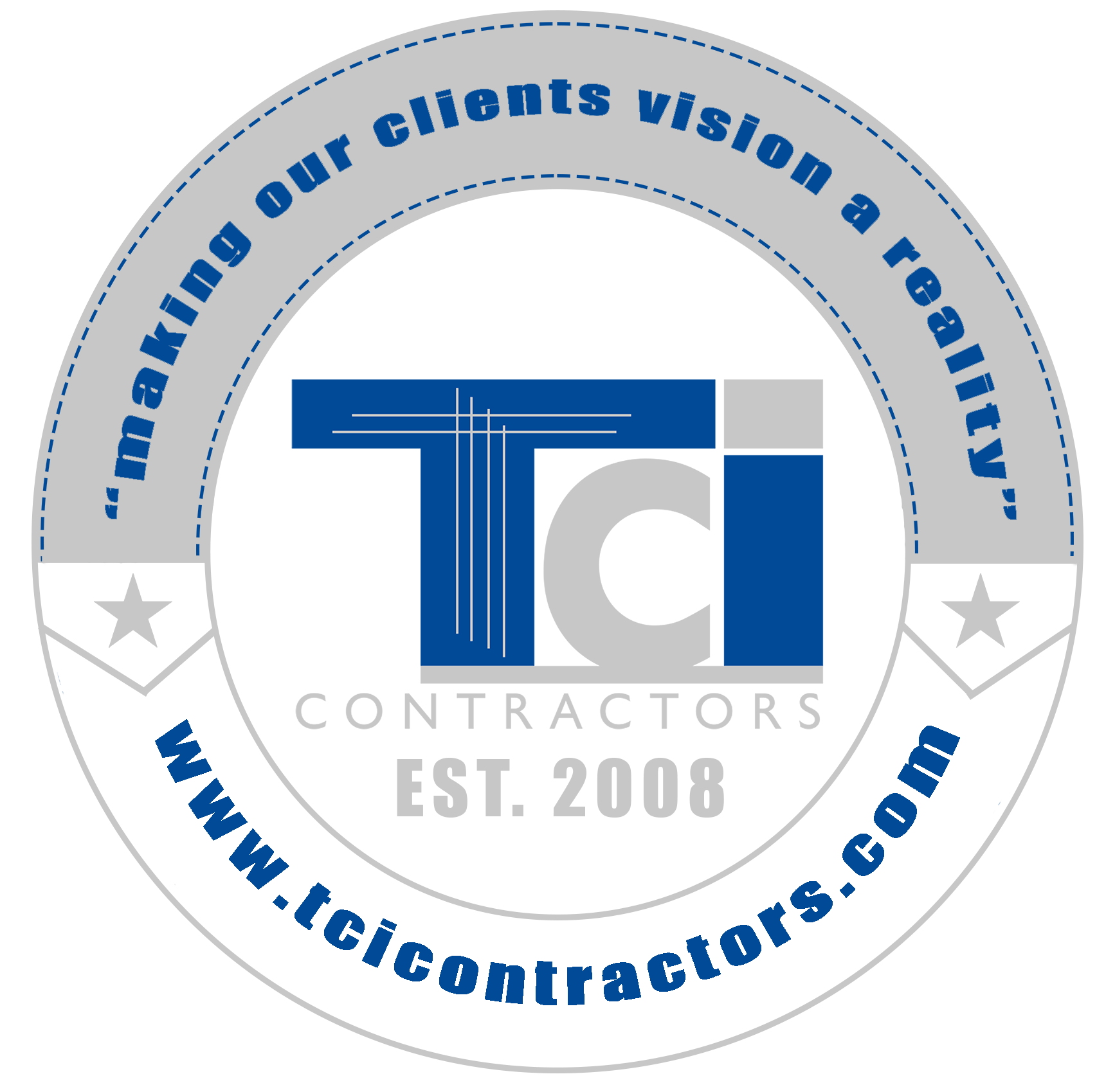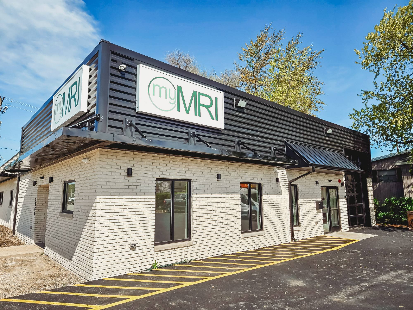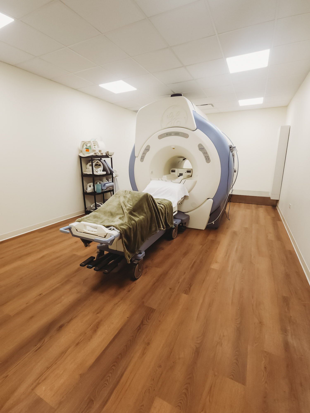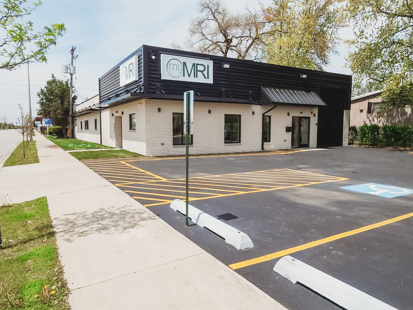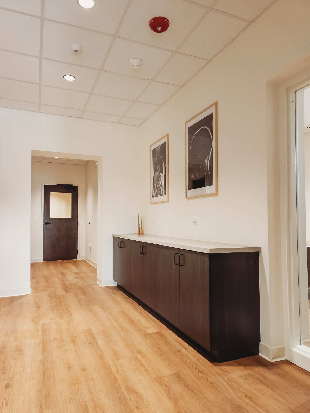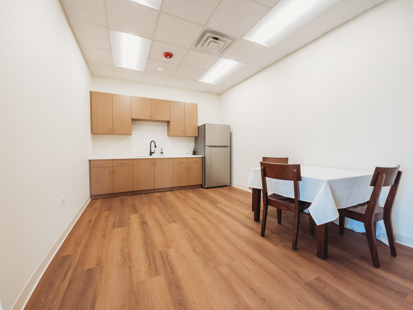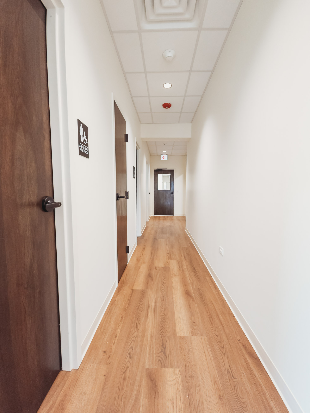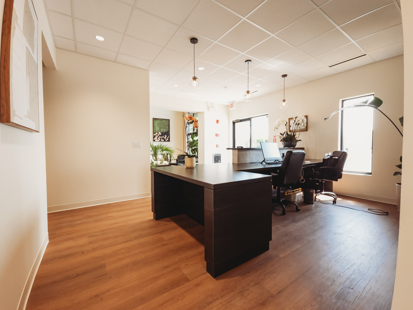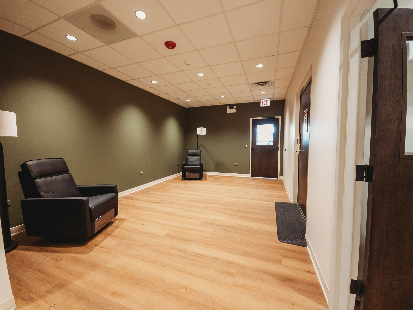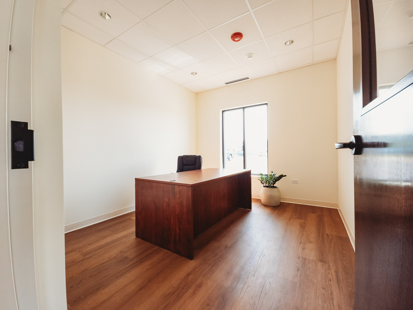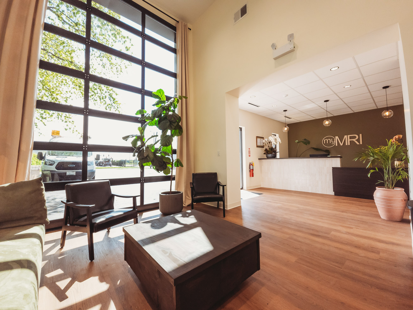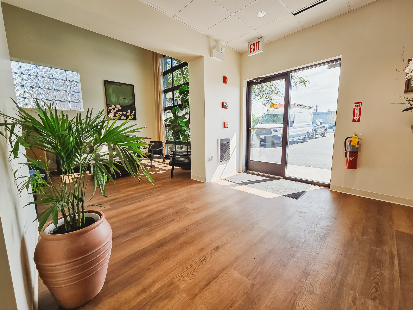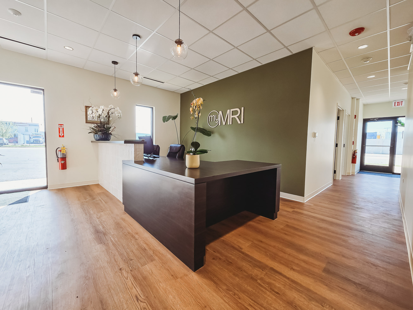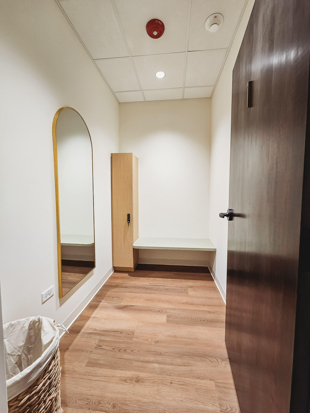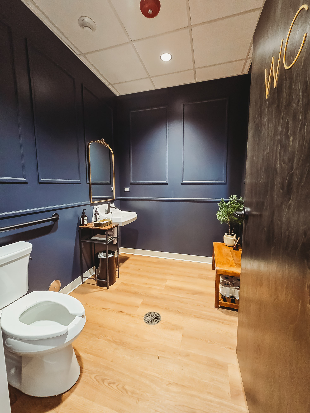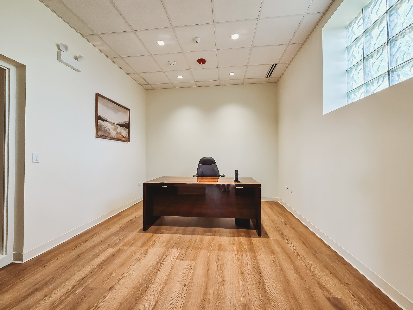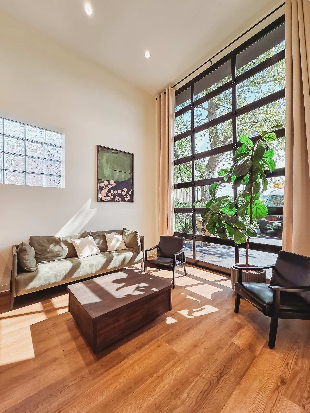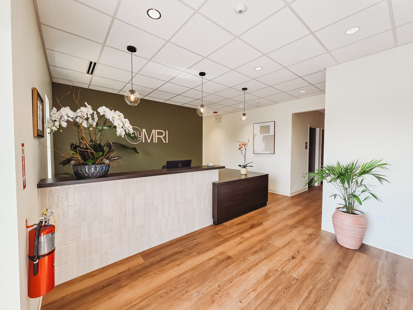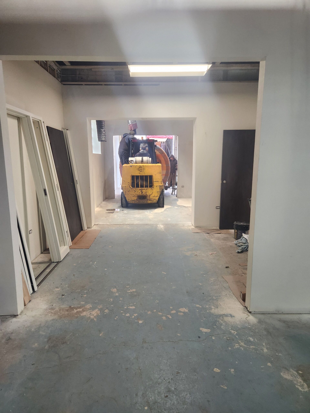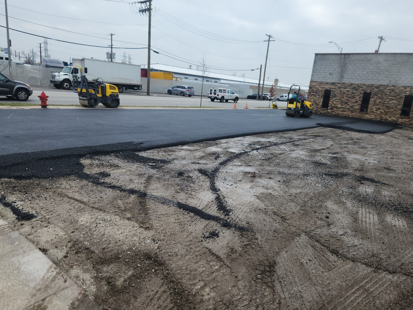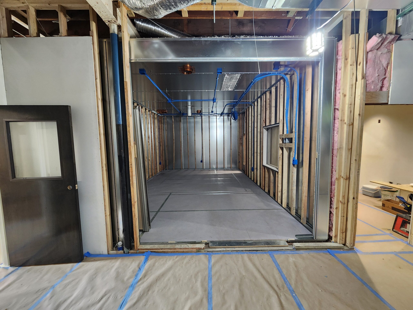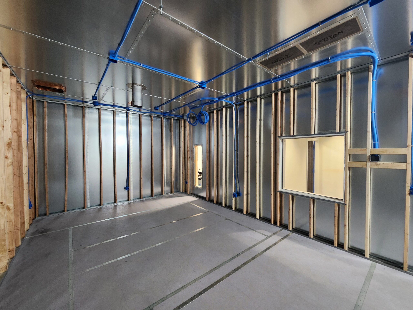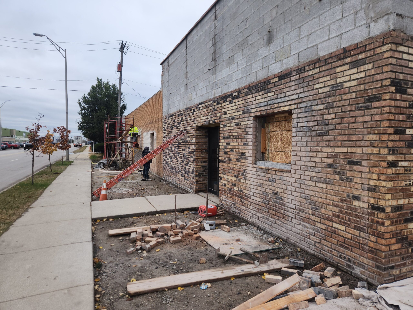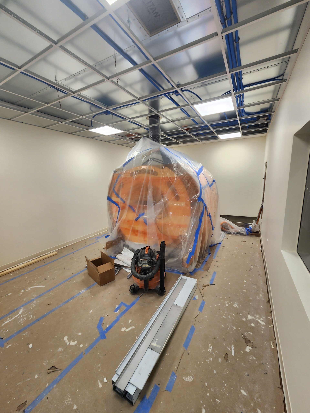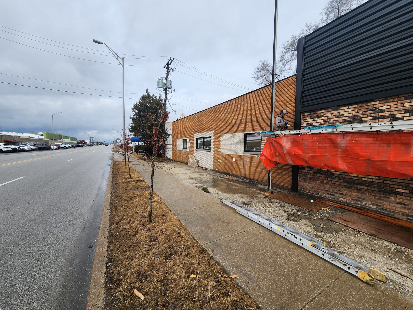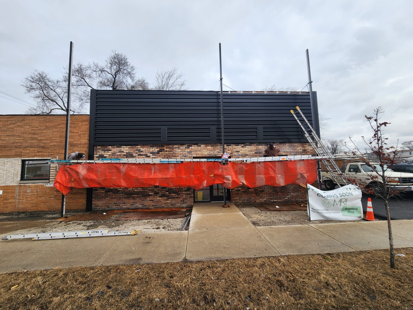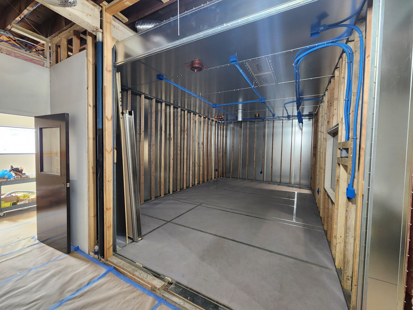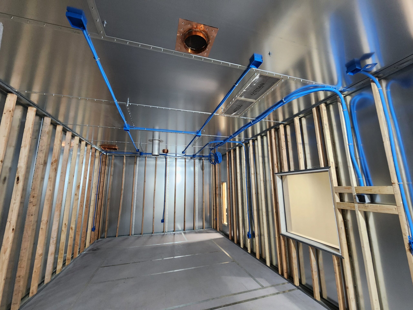myMRI
do you have a construction project we can help with?
MyMRI, Lyons IL
Complete Facility Transformation for myMRI
This project involved the full-scale redevelopment of a 4,200-square-foot former auto body shop into a modern, high-performance medical imaging center for myMRI. The transformation encompassed both structural and aesthetic upgrades, converting a long-neglected, outdated facility into a fully compliant, state-of-the-art MRI clinic.
The scope of work included:
-
Interior Renovation: A complete redesign and buildout of the interior to accommodate specialized medical functions. The new layout features a scan room designed to house advanced MRI equipment, a control room with precision monitoring capabilities, a mechanical room to support critical systems, as well as dedicated patient and staff spaces including a lunch room, waiting areas, and private changing rooms.
-
Exterior Revitalization: Extensive upgrades to the building’s façade, entryways, and finishes to reflect the professional standards of a modern healthcare environment.
-
Site Improvements: The surrounding property received a full overhaul, including resurfacing and reconfiguration of the parking lot for improved access and safety, along with new landscaping to enhance curb appeal and create a welcoming atmosphere for patients.
This adaptive reuse project successfully repurposed a deteriorated industrial space into a leading-edge medical facility, aligning with both healthcare regulations and patient-centered design principles.
